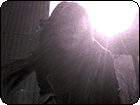Three-pronged reno post.... I have three things I'm trying to figure out how to do for my hallway renos...
→[More:]
1. I'm turning an under-the-staircase pantry closet into a hallwasy coat closet. I want to install a shelf and a garment bar. What tips have you on the best way to do this given that the wall at the one end of the closet is slanted?
2. My linen closet had a light fixture that was a bare bulb with a chain. I took this down (it looked awful and anyway closet light fixtures are supposed to have enclosed light bulbs) and now need to find something to put back up. But I didn't see any light fixtures with chains when I was at Home Depot or Canadian Tire or Rona this weekend. Do they not exist anymore or did I just not see them, and if the former, what do I put in?
3. At the top of the stairs, next to the bathroom door, I have a TV cable cord coming through a little hole in the wall. I don't have cable and have no plans to get it in the near future, though it's possible I may at some point. Meanwhile, what do I do with the cord? The easiest thing to do would to be cut it off to within a few inches of the wall, tuck it into the wall, repair the hole and paint over it, and just remember that it's there to be dug out and spliced in case of future need. Should I do that?
The big problem with this cord is that it's as far as it could possibly be from what my dad calls the mistress room, and that is the only room I would ever put cable in. To get it there, I would have to tack it up the corner of the wall, under the bulkhead that runs across the top of the stairs, through or around the linen closet and then into my room and over the doorway in my room to where the TV is. Th other way to go is to run it around the bathroom, two other bedroom, and attic doors. In otherwords, it would be a major pain in the butt and awful eyesore regardless of which route I take.
Please advise on any or all of the questions. Thanks!
 photo by splunge
photo by splunge
 photo by TheophileEscargot
photo by TheophileEscargot
 photo by Kronos_to_Earth
photo by Kronos_to_Earth
 photo by ethylene
photo by ethylene